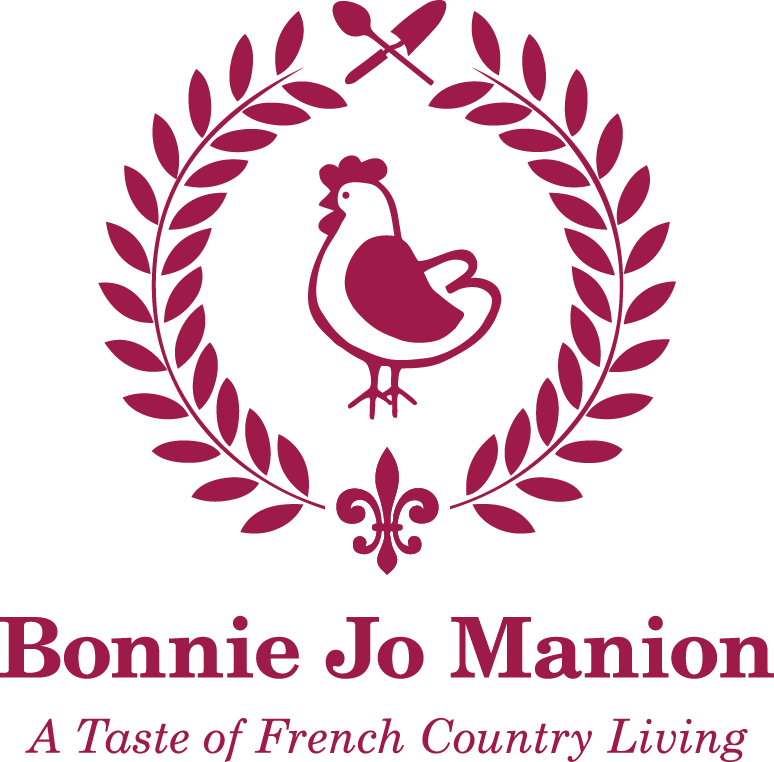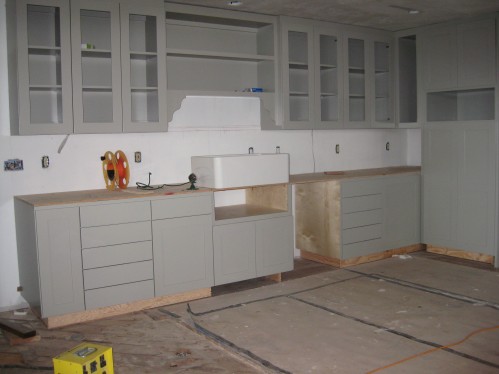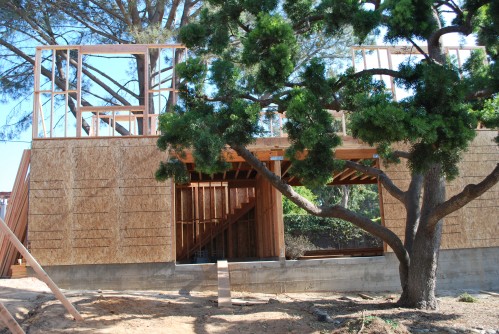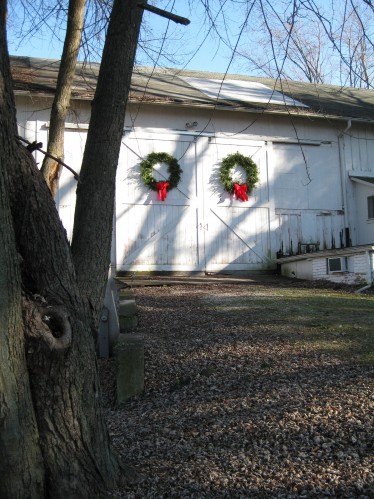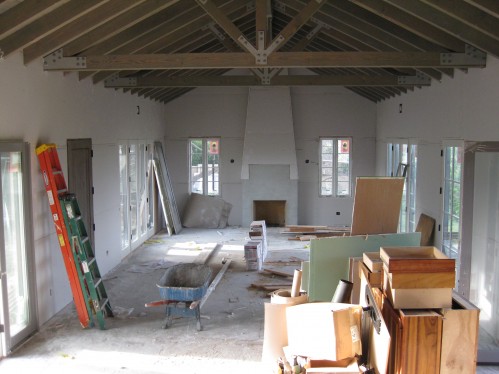 It might look like a cathedral but in reality, it is our new dining room and living room, seen from our new elevated kitchen vantage point. One of our goals in our remodel, was to integrate more of our home with our garden. Essentially we pushed out our old living room to the south, doubling the size. This great room is close to ground level, yet surprisingly has enough elevation to easily see into our garden, vineyard, and the ocean horizon.
It might look like a cathedral but in reality, it is our new dining room and living room, seen from our new elevated kitchen vantage point. One of our goals in our remodel, was to integrate more of our home with our garden. Essentially we pushed out our old living room to the south, doubling the size. This great room is close to ground level, yet surprisingly has enough elevation to easily see into our garden, vineyard, and the ocean horizon.
The single wood door on the left hand side, in the above photo is our front door. There are massive French doors on either side of this room for light and views. A stucco fireplace at the very end of the room serves as a focal point, and an exclamation point. The area near the fireplace will be our new living room.
On the west side of this great room will be a long low outside deck running the entire length of the room. Our house was designed to hug our massive and beautiful Italian Stone Pine tree, embracing its beauty. From our intended dining room spot in the foreground, we will be able to dine looking westward to the vineyard, and enjoy the gnarly impressive trunk of this great tree that oversees our property.
Our ceiling is custom tongue and groove crafted lumber, with massive support beams. It is stained a warm gray color, called Drift Gray by Behr. The floor will be an 8' x 8' Spanish tile, made out of durable concrete by Arto Brick, Artillo style, in Spanish Coto. It is a lovely blend of warm honey terra cotta and slightly darker hues.
We are about half-way through our remodel now, five months into it. Our home and barn is in place, and the last five months will be the finish work. Our decisions we need to make now come fast and furious.
Our syrah vineyard is pruned, weeded, and chartreuse buds are bursting with new shoots. I feel like it is a race to harvest. Will our home be done in time. I think so.
Please share your remodel experience. Did it happen within your anticipated time frame? As it emerged in reality, was it your same vision as on paper?
Thank You for Supporting VGG Sponsors!
