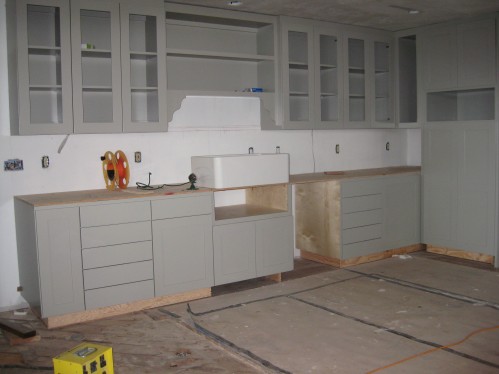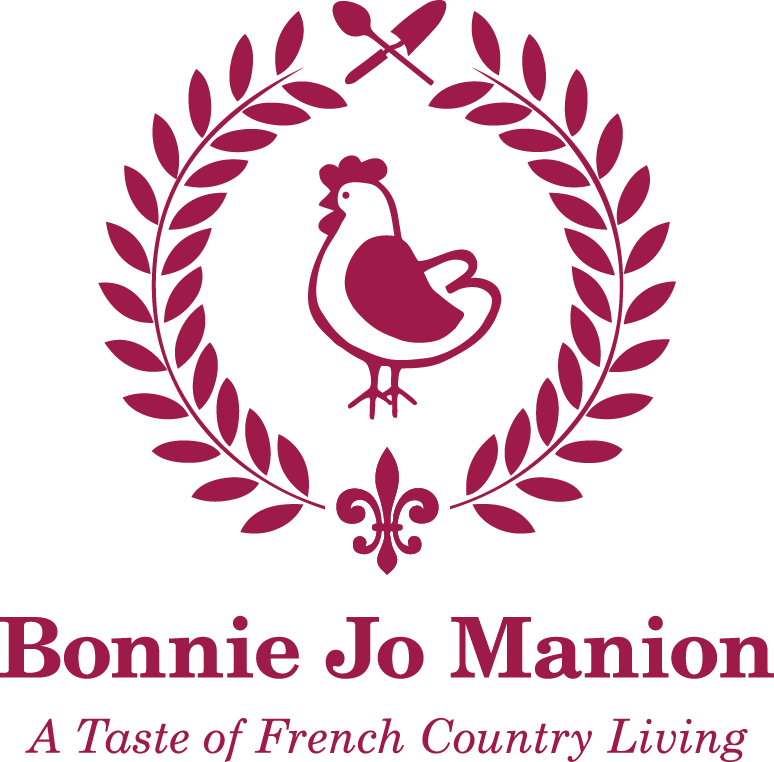 What once was basically unusable space in our home is emerging as "the heart of our home" and our new kitchen, thanks to our remodel. Custom-made shaker style cabinets in a warm, livable gray color echo the simple and rustic kitchen. A 30" white farmhouse sink, made by Whitehaus, waits to be installed. We are planning on white counters, and white top for the kitchen island, material to be determined.
What once was basically unusable space in our home is emerging as "the heart of our home" and our new kitchen, thanks to our remodel. Custom-made shaker style cabinets in a warm, livable gray color echo the simple and rustic kitchen. A 30" white farmhouse sink, made by Whitehaus, waits to be installed. We are planning on white counters, and white top for the kitchen island, material to be determined.
I found our farmhouse sink and faucet at Vintage Tub and Bath. Vintage Tub and Bath is a mail order company back east, with a wonderful selection of new, but vintage-looking pieces for your kitchen and bath. Prices are reasonable, and there are no sales tax or shipping charges.
Our kitchen has two wall sides and two open sides. The north side, you can see in the above photo, is cabinets and kitchen sink.The east and adjoining side will be the appliance wall where our refrigerator, ovens, microwave, and pantry will be located. A large kitchen island 5' x 8', will be strategically situated across from our farmhouse sink, and where our cook top will be situated.
Our two opens sides of our kitchen face south and west. Our kitchen is on an elevated level above, by a height of 5 steps, and overlooks a huge great room facing south. This is where our dining and living room will be situated. Looking west from the kitchen, will be an adjoining cozy breakfast nook, and views of our garden and vineyard beyond.
For those that are in the throes of remodeling now, too, a great website to have at your fingertips is Remodelista. It is full of inspiring ideas, incredible resources, and overall "over the top" tips to get your through your remodel.
Please share if you are remodeling your home or kitchen now. Please share what prompted you to remodel.
